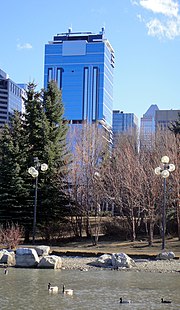Jamieson Place (Calgary)
| Jamieson Place | |
|---|---|
 Jamieson Place seen from Princes Island Park | |
 | |
| General information | |
| Status | Completed |
| Type | Office |
| Location | Calgary, Alberta, Canada |
| Coordinates | 51°02′59″N 114°04′06″W / 51.04972°N 114.06833°W |
| Construction started | January 2007 |
| Opening | December 2009 |
| Cost | $423-million |
| Owner | British Columbia Investment Management Corporation |
| Management | Bentall Capital |
| Height | |
| Antenna spire | 173 m (568 ft) |
| Roof | 170 m (560 ft)[1] |
| Technical details | |
| Floor count | 38 |
| Floor area | 880,000 sq ft (82,000 m2) |
| Lifts/elevators | 17 |
| Design and construction | |
| Architect(s) | Gibbs Gage Architects[2] |
| Developer | Bentall LP |
| Structural engineer | Read Jones Christoffersen |
| Main contractor | EllisDon |
Jamieson Place is a 880,000-square-foot (82,000 m2)[3] office building in the city's downtown core of Calgary, Alberta, Canada. At the time of its completion in 2009, the 173 m (568 ft) Jamiseson Place was the third tallest office tower in Calgary.
The building's winter garden is home to three hanging glass chandeliers by artist Dale Chihuly.[4]
History
[edit]Bentall Capital on behalf of the property owner British Columbia Investment Management Corporation, tasked Gibbs Gage Architects to design a structure at the corner of 2nd Street and 4th Avenue SW. The proposed 38 floor[1] design was inspired by Frank Lloyd Wright and the vernacular landscape of the Canadian Prairies, featuring twin illuminated vertical spires capping the building at 173 m (568 ft). The design included connections to the city's Plus 15 network, and a three-story indoor winter garden.[5] The complex would also include a five level underground parkade with 500 stalls, totaling 240,000 sq ft (22,000 m2).[2]
Groundbreaking for $300-million (equivalent to $423-million in 2023) project occurred in January 2007 and construction completed in December 2009. Following construction Jamieson Place has earned BOMA Platinum status and LEED Gold status.[3]
Jamieson Place was named in honour of Alice Jamieson, a resident of Calgary who in 1914 became the first female appointed to the judiciary in the British Empire.[6]
As of 2020, Skyscraper Center, a project of the Council on Tall Buildings and Urban Habitat lists Jamieson place as the 12th tallest building in Calgary and 64th tallest in Canada.[7]
Gallery
[edit]-
Construction of Jamieson Place in June 2009
See also
[edit]- List of tallest buildings in Calgary
- Jamieson Place, a residential neighbourhood in west Edmonton, Alberta.
References
[edit]- ^ a b Emporis. "Jamieson Place". Archived from the original on April 9, 2013. Retrieved 2007-10-27.
{{cite web}}: CS1 maint: unfit URL (link) - ^ a b Gibbs Gage Architects. "Jamieson Place". Retrieved 2007-10-27.
- ^ a b "General Building Information". jamiesonplace.com. QuadReal. Retrieved 5 July 2020.
- ^ Wilcox, Meg (April 23, 2016). "Calgary's lesser known art: statues, paintings, memorials and manhole covers". Canadian Broadcasting Corporation. Calgary, AB. Retrieved 5 July 2020.
- ^ Mitanis, Marc (March 22, 2018). "Ten Years Ago, Jamieson Place Entered the Calgary Skyline". calgary.skyrisecities.com. Skyrise Calgary. Retrieved 5 July 2020.
- ^ Jamieson Place. "Naming". Archived from the original on October 20, 2008. Retrieved 2007-10-27.
- ^ "Jamieson Place". The Skyscraper Center. Council on Tall Buildings and Urban Habitat. Retrieved 5 July 2020.

