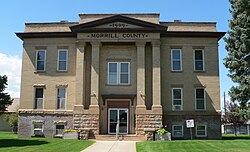Morrill County Courthouse
Appearance
Morrill County Courthouse | |
 | |
| Location | Main St. between 6th and 7th Sts., Bridgeport, Nebraska |
|---|---|
| Coordinates | 41°40′07″N 103°06′00″W / 41.66864°N 103.10006°W |
| Area | 2 acres (0.81 ha) |
| Built | 1909 |
| Architect | Eisentraut Company |
| Architectural style | Classical Revival |
| MPS | County Courthouses of Nebraska MPS |
| NRHP reference No. | 89002227[1] |
| Added to NRHP | January 10, 1990 |
The Morrill County Courthouse, located on Main St. between 6th and 7th Sts. in Bridgeport, Nebraska, was built in 1909. It is a Classical Revival style building designed by the Eisentraut Company of Kansas City. It was listed on the National Register of Historic Places in 1990.[1]
It was found to be historically significant as a center of local government, and architecturally significant as "an excellent example of public architecture in the community".[2]
References
[edit]Wikimedia Commons has media related to Morrill County Courthouse.
- ^ a b "National Register Information System". National Register of Historic Places. National Park Service. July 9, 2010.
- ^ Barbara Beving Long (November 8, 1989). "National Register of Historic Places Registration: Morrill County Courthouse / MO 04-2". National Park Service. and accompanying two photos from 1988
Categories:
- Courthouses on the National Register of Historic Places in Nebraska
- Neoclassical architecture in Nebraska
- Government buildings completed in 1909
- Buildings and structures in Morrill County, Nebraska
- County courthouses in Nebraska
- Historic districts on the National Register of Historic Places in Nebraska
- National Register of Historic Places in Morrill County, Nebraska
- Nebraska Registered Historic Place stubs


